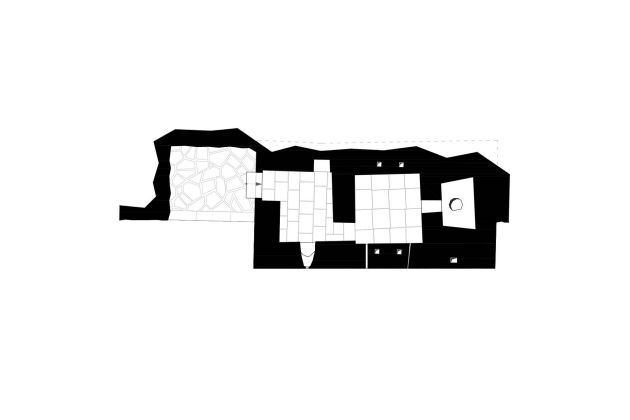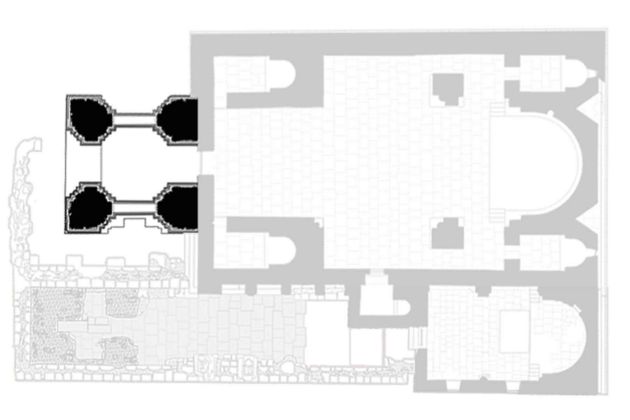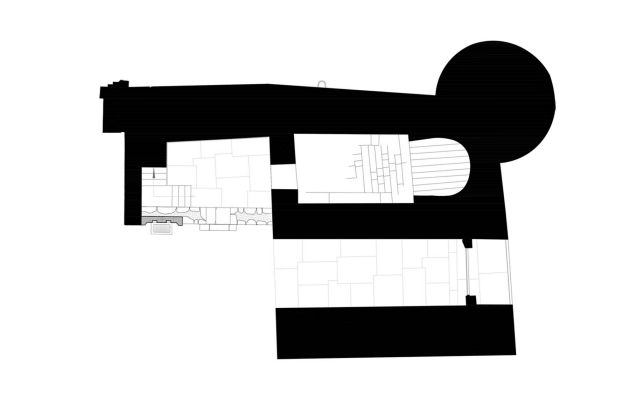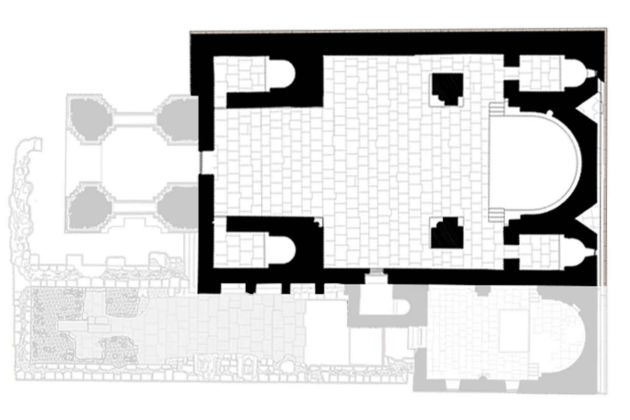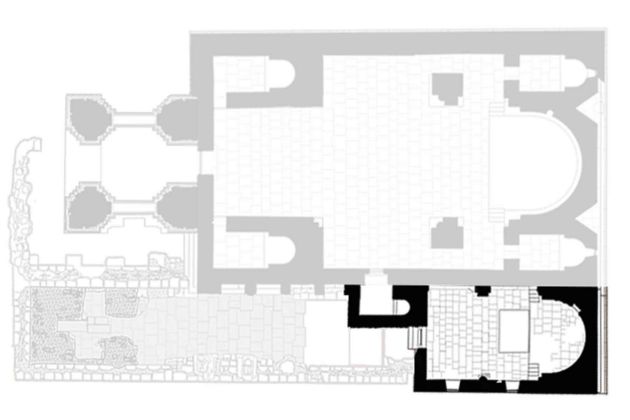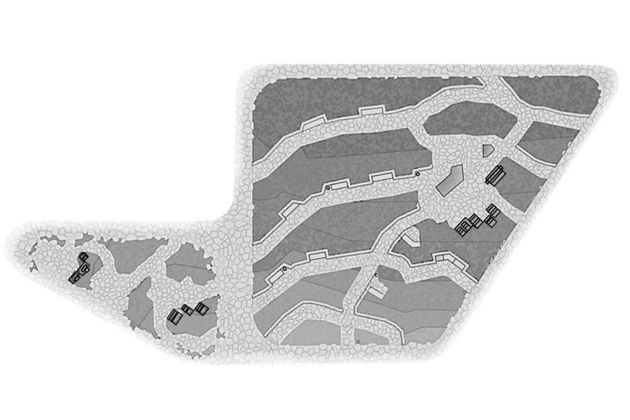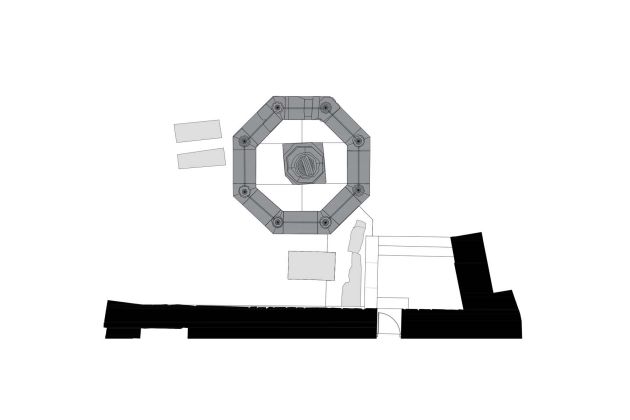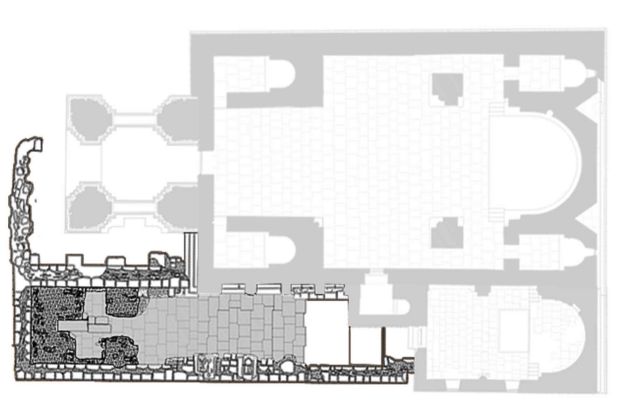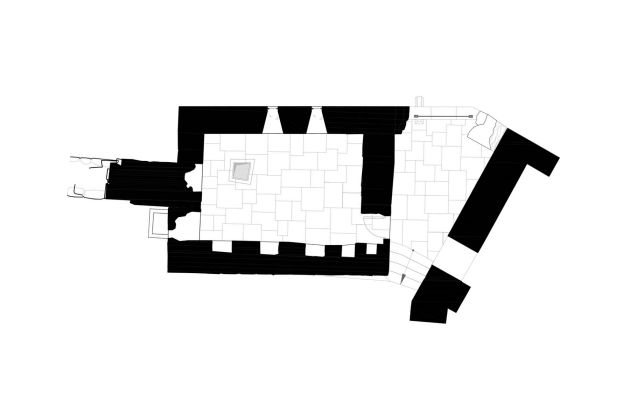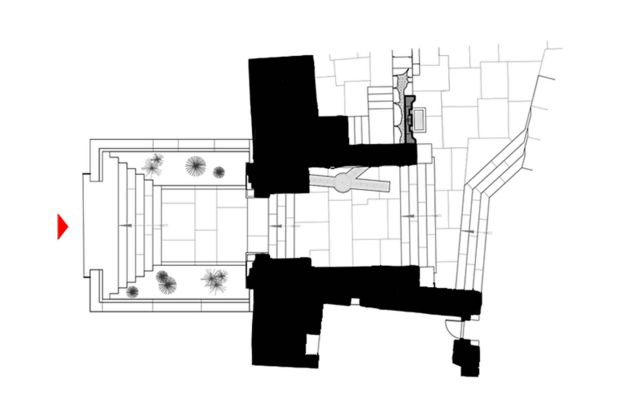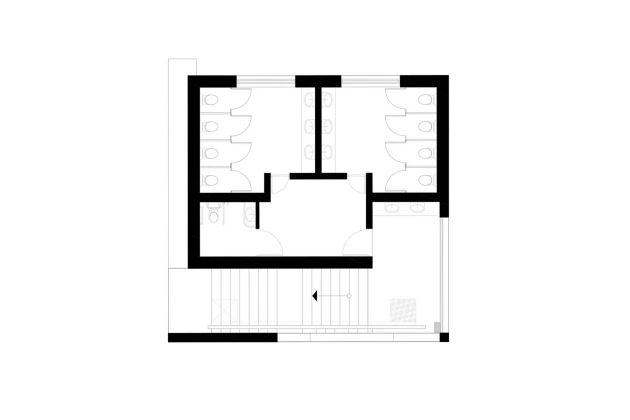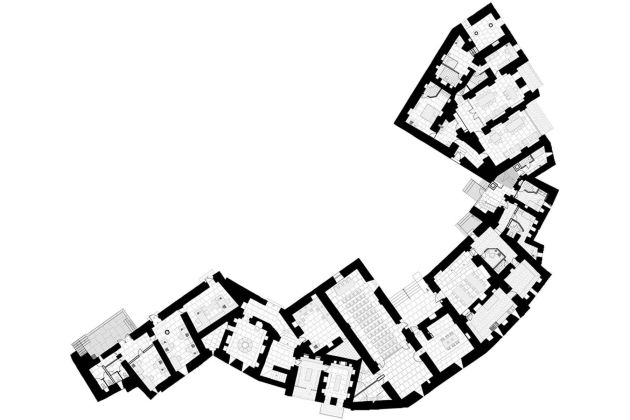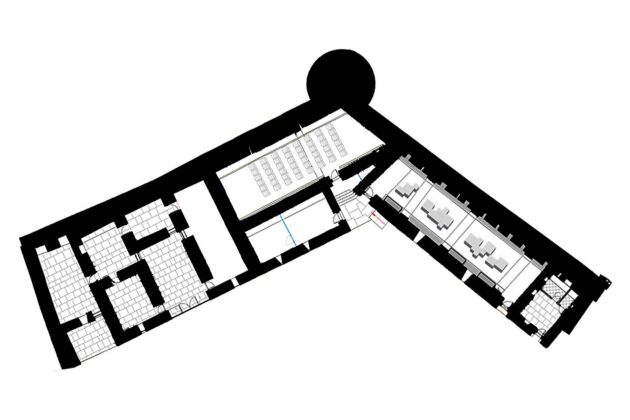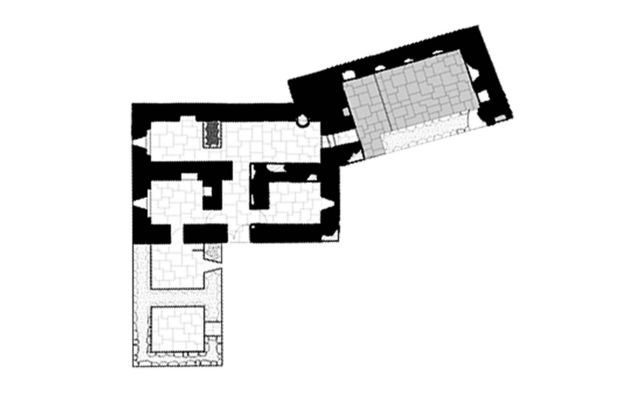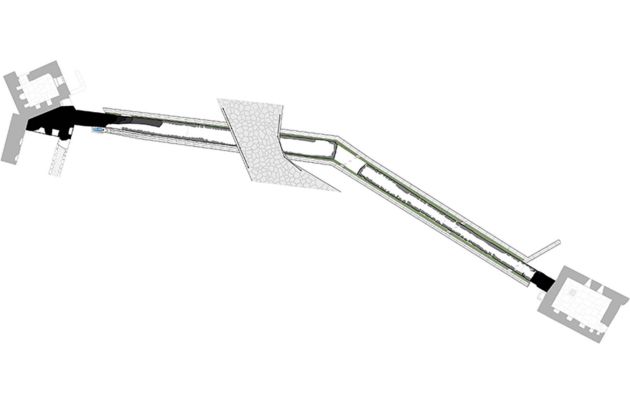Restoration of the north-western part of the auxiliary outbuildings of the Tatev Monastery Complex and their conversion into a museum
The development of the project was preceded by a complex historical, archival, geological, geophysical and archaeological study of the auxiliary outbuildings. Research of the technical condition of load-bearing structural elements and seismic calculations were carried out.
According to the 13th century historian Stepanos Orbelian (Bishop of the Tatev Monastery in the end of the 9th century), Bishop John III and the churches of St. Pogos-Petros, Coloumn-Gavazan and other religious buildings erected household and residential buildings: cells, a refectory and storerooms. The northwestern part of these buildings was erected on a flat area near the northwestern walls of the monastery. More than half the length of the northern wall was occupied by a stable.
The ceiling of the building is vaulted. The roofs are flat, covered with earth. The floors were also covered with earth, much of which was covered with granite slabs from the 1980s. In the second half of the 18th century, Bishop Abraham of Astapat built a school on the roof stable, which existed until the end of the 19th century.
In 1931, due to the Zangezur earthquake, outbuildings, fortress walls and towers were severely damaged, and large cracks formed on the structures. The northwest tower collapsed completely. About 55 years later, from 1985–1986, a restoration project was developed, according to which the foundations, walls, vaults and the roofs of the collapsed structures were strengthened.
Research from 2013–2014 revealed that the restoration work conducted in the 1980s was unfinished, with deviations from design solutions. In particular, the soft roofs of the buildings were in poor condition; the water from the roofs was leaking through the stone structures, eroding them and causing damage. Additionally, the foundation of the 18th century school was covered with rubble and closed in the roof layers of the stable without any conservation work.
Taking into account the results of complex studies and the restoration works from 2017–2019, several renovations were implemented during the project:
- Removal of earth cover on the roof, cleaning and strengthening of the stone vaults
- Strengthening and conservation of the cultural layer foundation of the 18th century school on the roof of the stable
- Basalt blind areas for waterproofing building foundations
- Wall masonry cleaned from inside and outside and waterproofed
- Adaptation of the interior of the museum building, including lighting and heating
- Design and implementation of new window frames, bars and new doors


























































