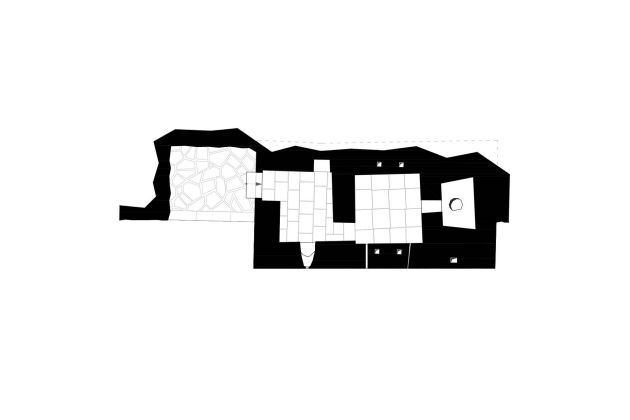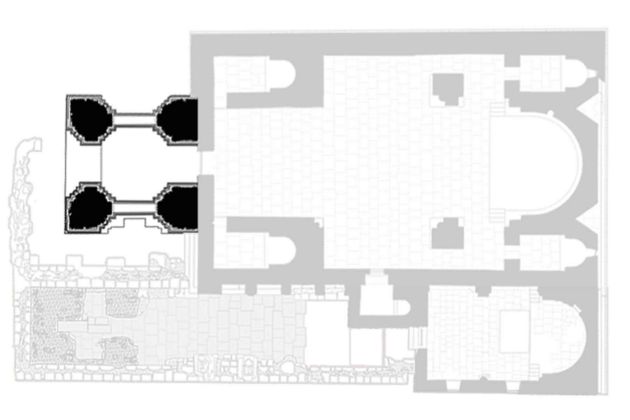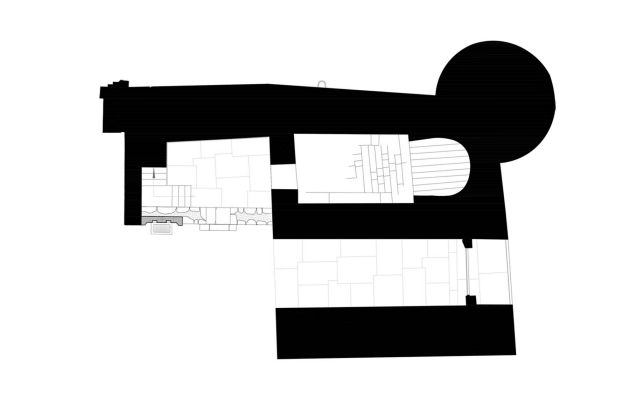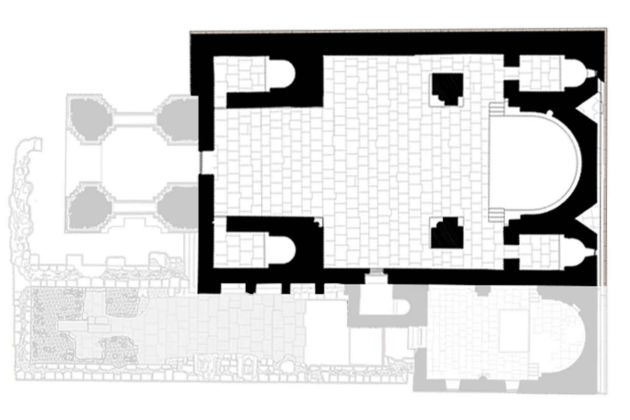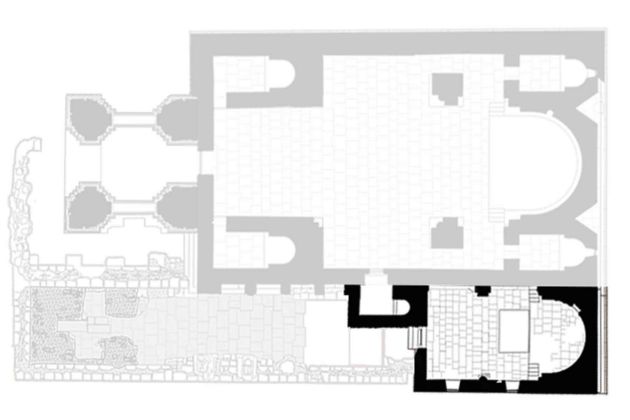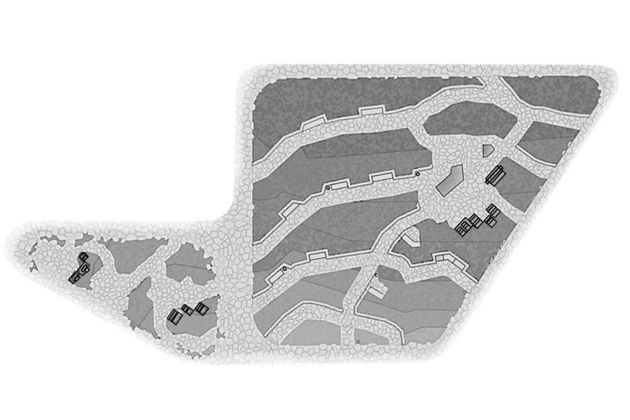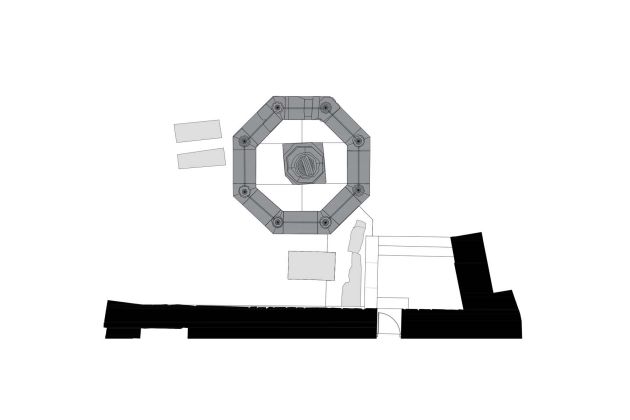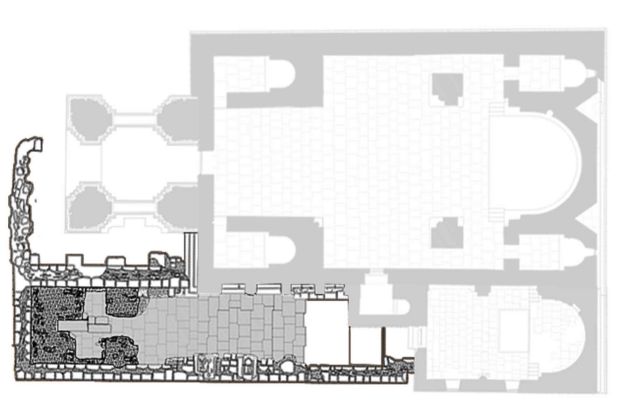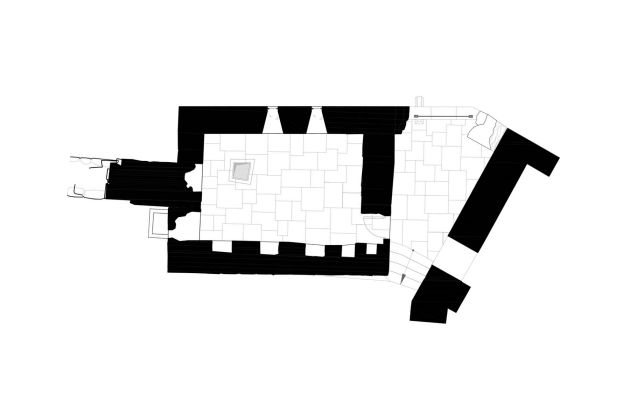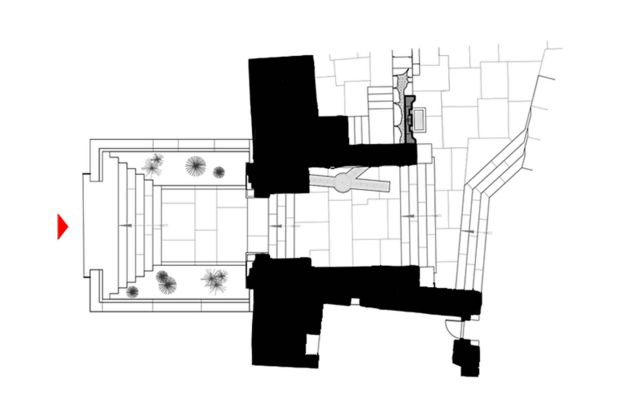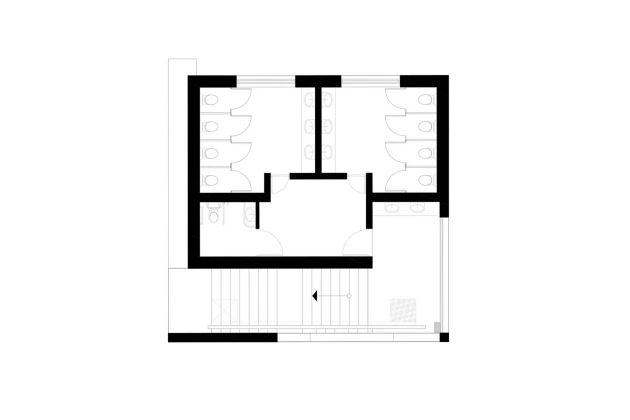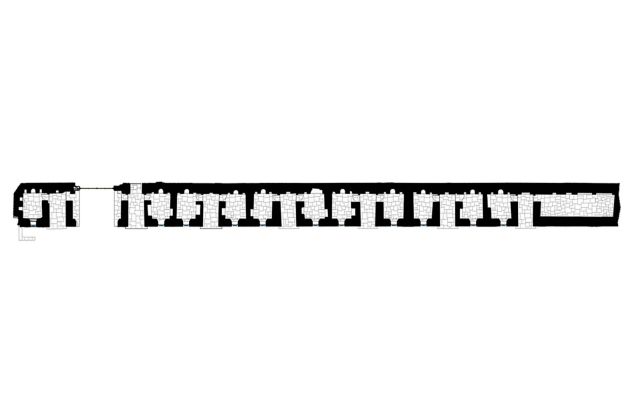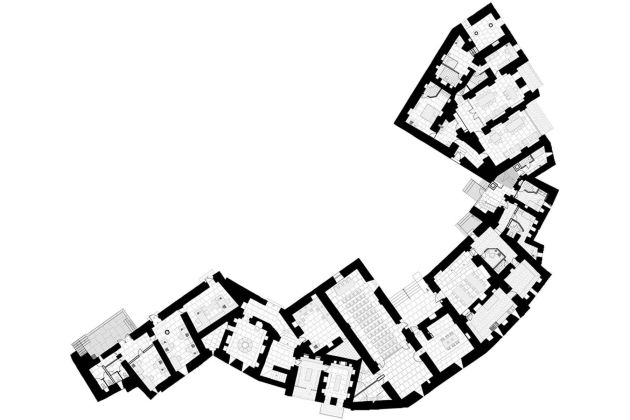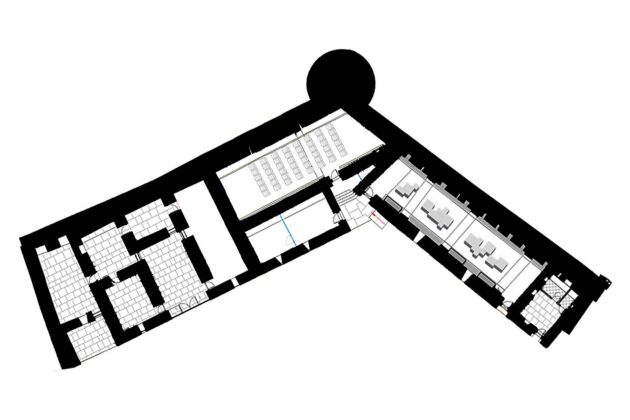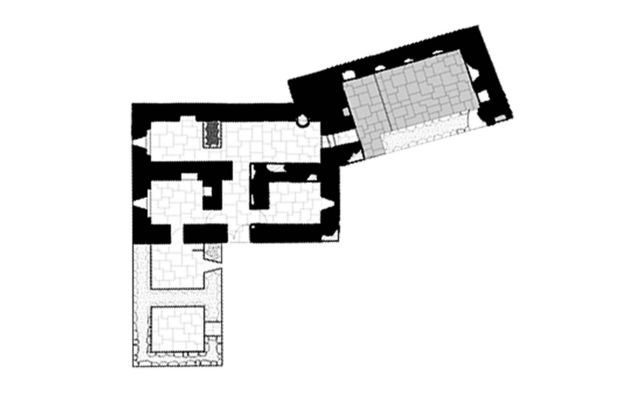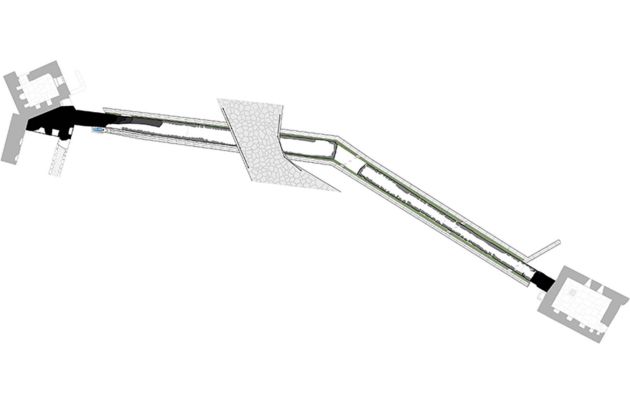Project for the restoration and use of the south-eastern building of the Tatev monastery auxiliaries
The building is located on the south side of the monastery complex. The walls of the building adjacent to the gorge are built on the edge of sheer cliffs. The entrances to the building are located on the courtyard side of the monastery. The construction of this building began in the 9th century. According to the 13th century historian Stepanos Orbelian, “Bishop Father John III levelled the territory to build refectories, warehouses, sanctuaries and libraries”. In the middle of the 17th century, halls of cut stone were added on the east side of the building. Cells, a balcony and an open hall were added on the west side. At the beginning of the 19th century, some parts of the building were renovated. The building complex was periodically enhanced, supplemented and expanded over 11 centuries. Its parts are interconnected and create a harmonious unity with each other, including the rocks. It is mainly a one-story roofed structure with stone vaulted ceilings that also has parts with wooden beams and cellars.
The south-eastern building was significantly damaged during the 1931 earthquake. The restoration project was drawn up 50 years after the earthquake. As a result of research conducted in 2014 and according to the technical opinion of the building drafted in 2017, there were several deviations from the project plan in the restoration work undertaken in the 1980s. Additionally, the structural elements of the building (walls, vaults and ceilings) have large and medium cracks, damage and corrosion.
The present project, in particular, provides the main restoration point. It aims to solve roof waterproofing and moisture insulation problems of the building foundation, for which several steps are necessary:
a) The direction of the water discharged will be changed from the roof towards the courtyard where organised drainage will be performed.
b) In the areas adjacent to the walls of the building from the courtyard, waterproof stone-blind areas will be made.
c) The lower parts of the masonry and sealing seams of the walls (adjacent to the gorge) will be strengthened.










































































