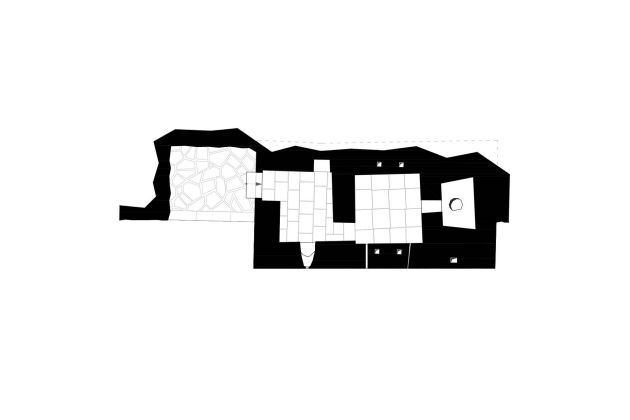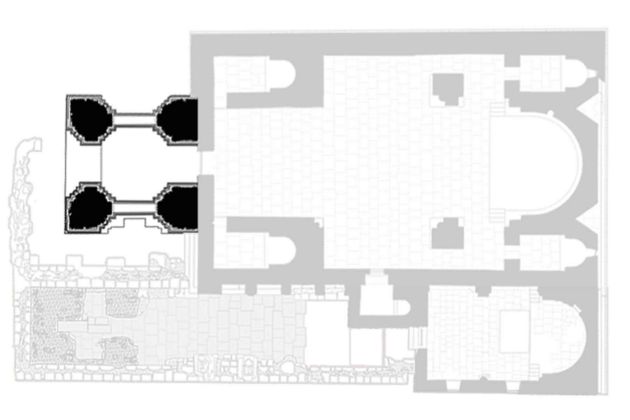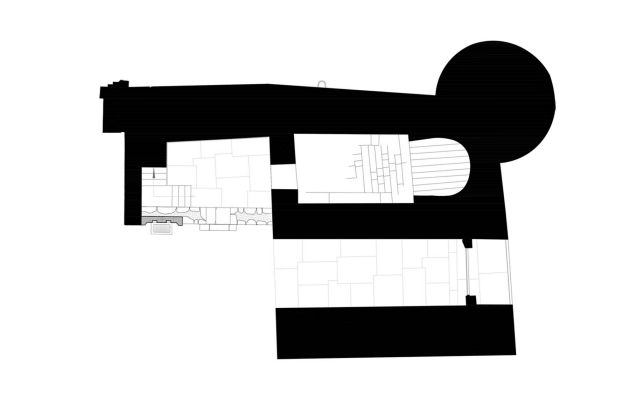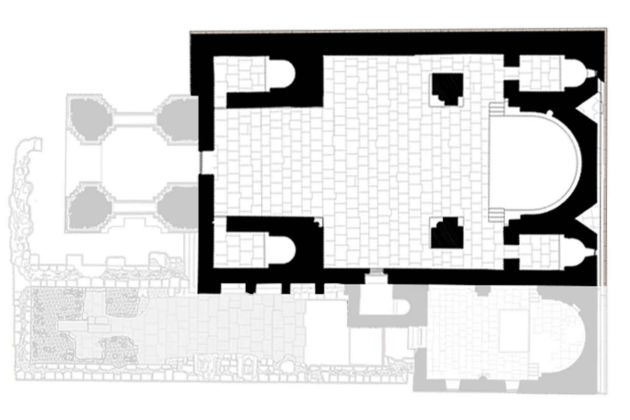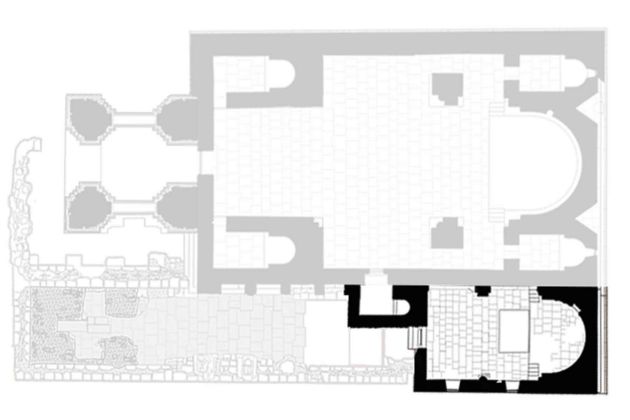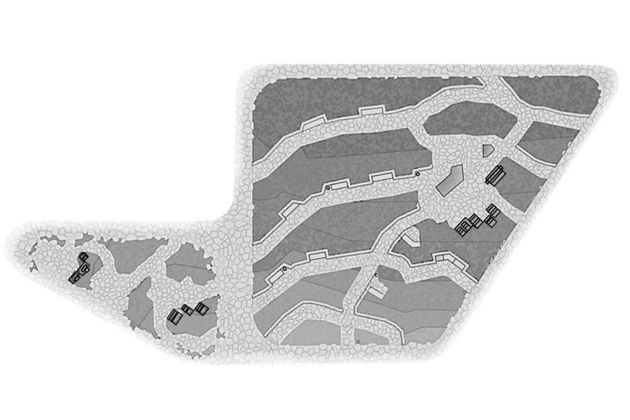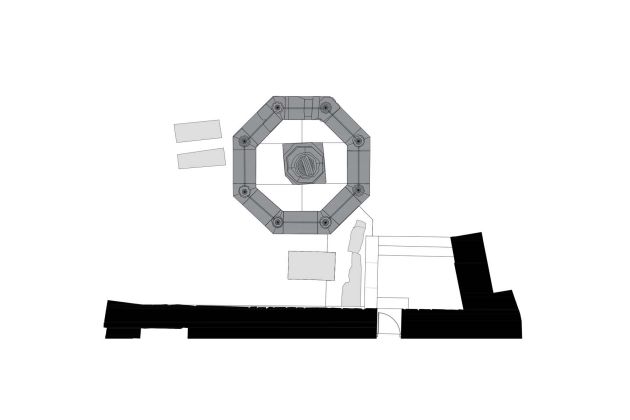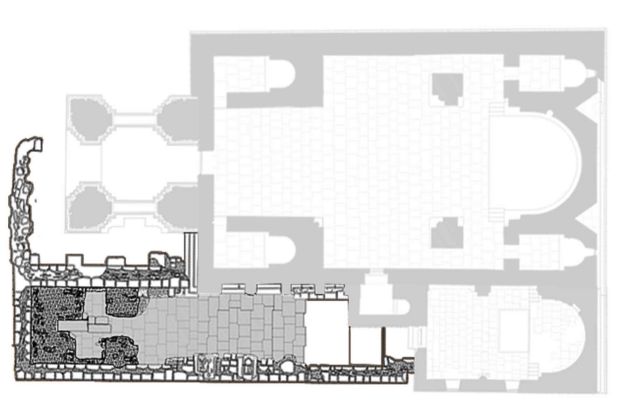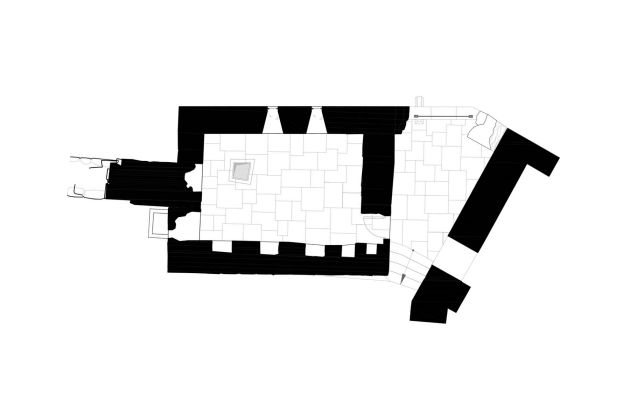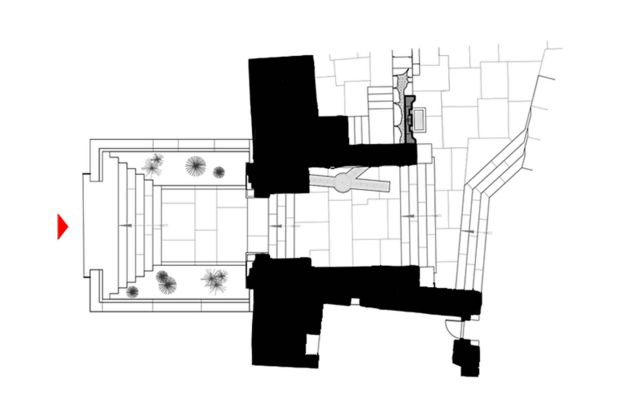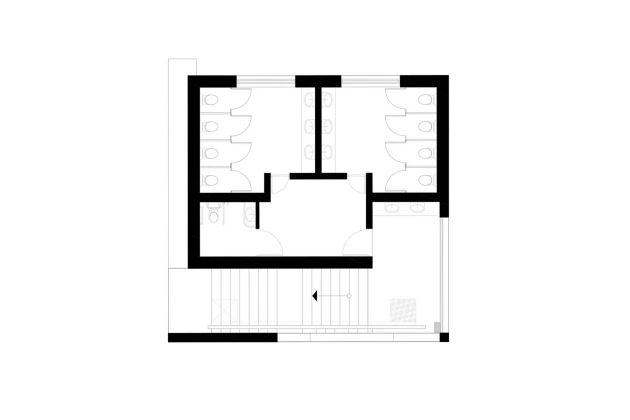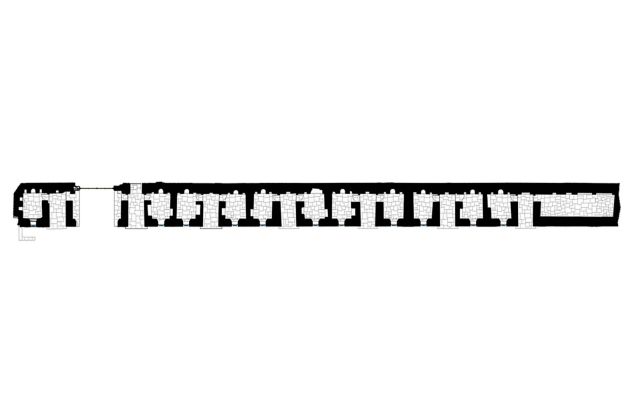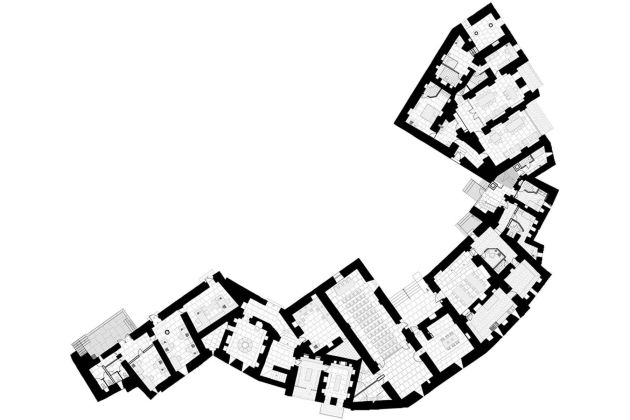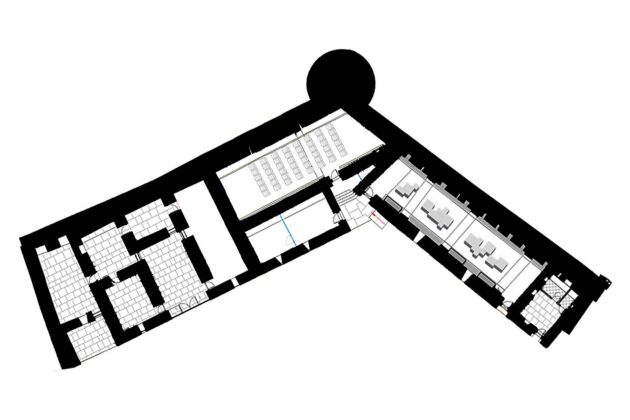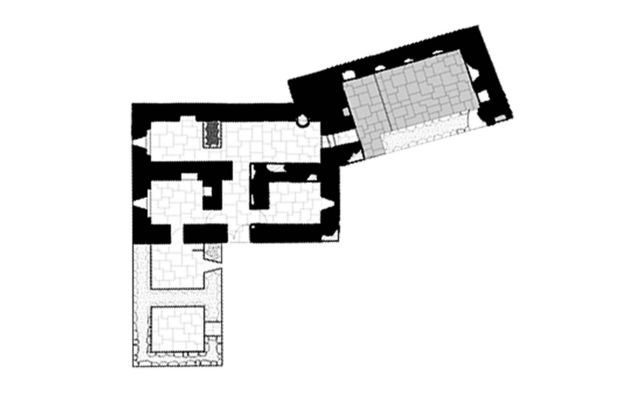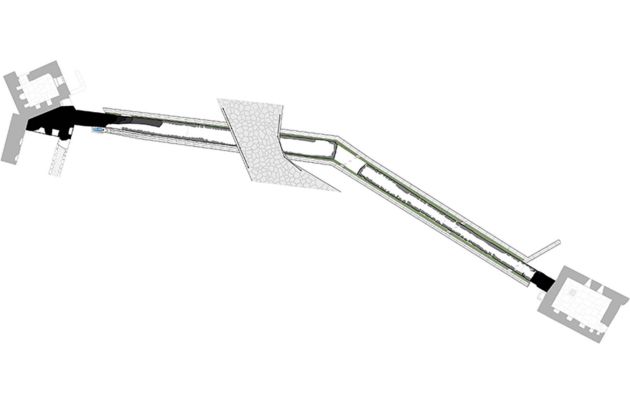Churches of Saints Peter and Paul of the Tatev Monastery
The Church of Saints Peter and Paul was built in 895–906, on the initiative of Bishop John III, on the site of the former Church of Surb Khach (Holy Cross). The church occupies a unique place in medieval Armenian architecture. Two eastern columns supporting the dome of the church, dedicated to the apostles Paul and Peter are freestanding in the space, and the other two supporting columns on the western side are included in the corner sections of the side-chapels of the church. In no other Armenian church do we find this system of construction and organization of internal space.
The appearance of the church is restrained. Only the semicircular upper parts of the windows, the tops of the niches and the drum are decorated. The walls of the church are painted by Franks artisans who were invited in 930. Now only two small parts of these frescoes survive, albeit in a very dilapidated state, in the altar part and on the north wall. The dome and drum of the church completely collapsed due to the powerful Gandzak earthquake of 1138 and were restored by the architect Hakob Jakhaketsi in the 1200s. The church was severely damaged for a second time in the Zangezur earthquake in 1931 and remained dilapidated for almost half a century. During this period, the church was studied in detail and measured by archaeologist Yakobson and architects Aghavbabyan, Arzumanyan and Ananyan, under whose leadership a restoration project was developed in 1981. The restoration work on this project was completed in 1988. To restore the integrity of the church, large-scale restoration work was carried out; however, it should be noted that afterwards the process of dilapidation of the church continued due to poor-quality construction work. Of particular concern is the poor condition of the roof, which means that rainwater seeps into the church hall.
Based on historical sources, archival materials about the Church of St. Paul and Peter, and detailed research on site, the restoration project, developed in 2014–2016, includes a number of proposals:
- To ensure the moisture-resistance of the church foundation, drainage of rainwater will be organized from the territory adjacent to the church by changing the ground level and implementing stone blind areas along the perimeter of the church and local drainage from the north-western side of the church.
- The church foundation will be strengthened and the foundations of the freestanding eastern columns joined.
- The seismic seam in the zone of contact between the Churches of St. Paul and Peter and St. Gregory the Illuminator will be restored; seismic belts will be implemented and the upper edges of contact between the walls of the churches strengthened.
- The roof will be completely restored to ensure the water impermeability of the church hall; dilapidated areas will be replaced, as will the poor-quality coating from the 1980s.
- A new chandelier, designed to be more harmonious, in terms of size and composition, with the interior, will be installed in the Church of St. Paul and Peter, along with a new font adjacent to the northern wall and a new curtain for the main altar and the benches, all using the ornamental elements characteristic of Armenian architecture and applied arts.
- It is planned to replace the current church door with a copy of its original door. (The original of the historic door is kept in the National Museum of Armenia.)
















































































