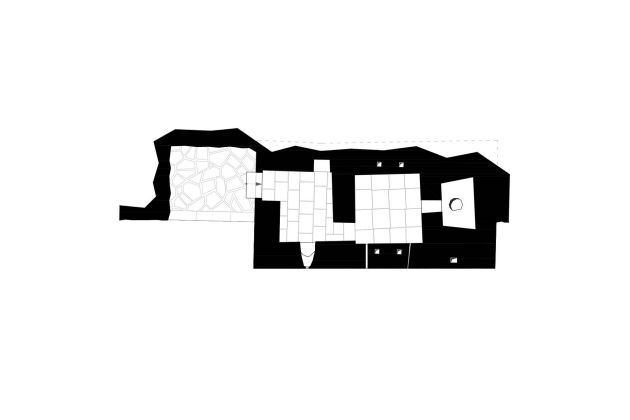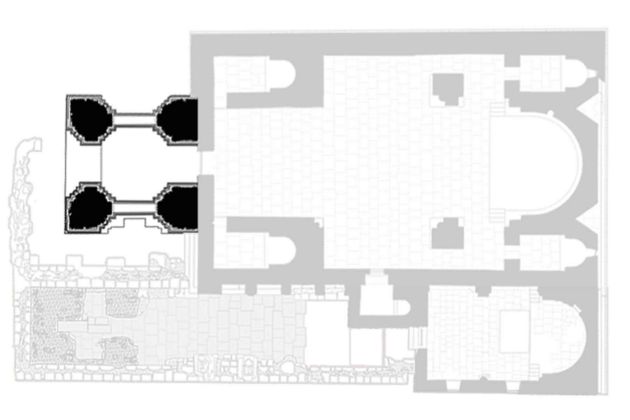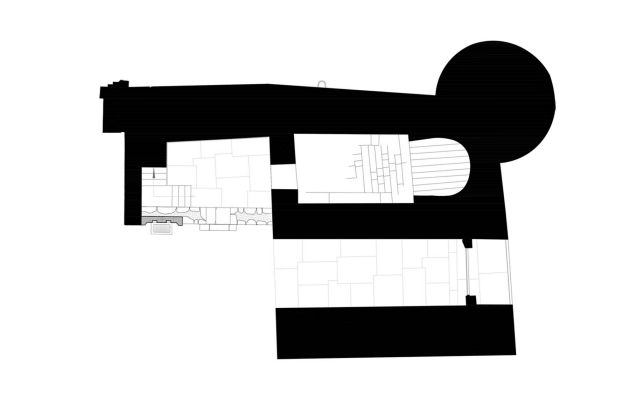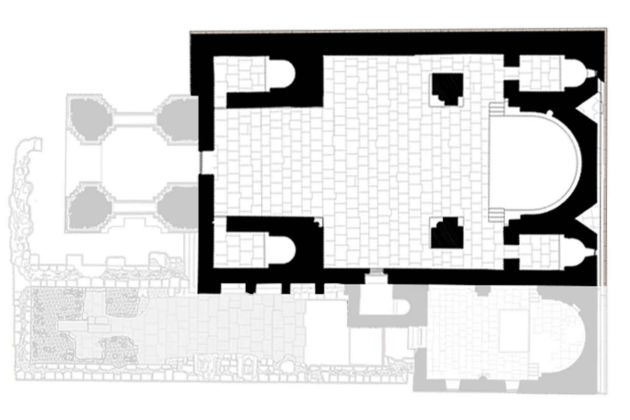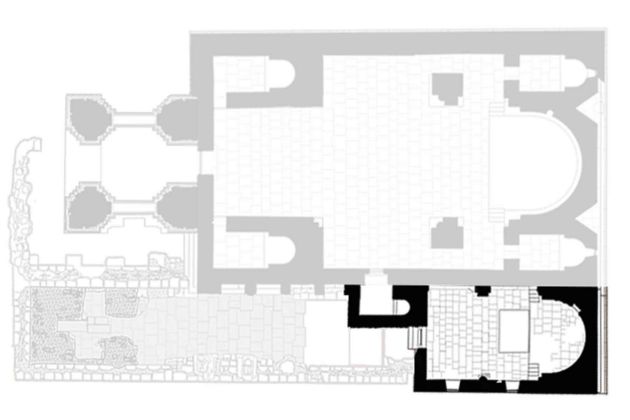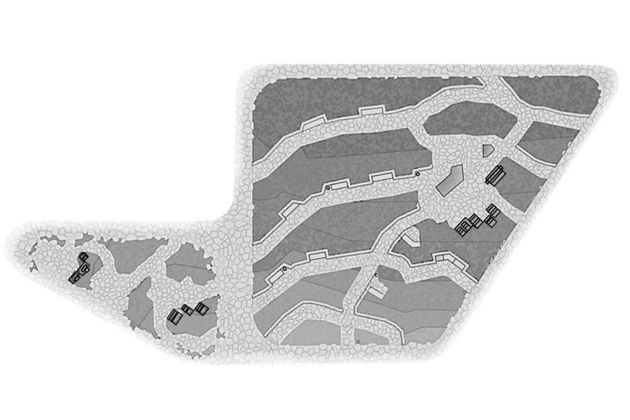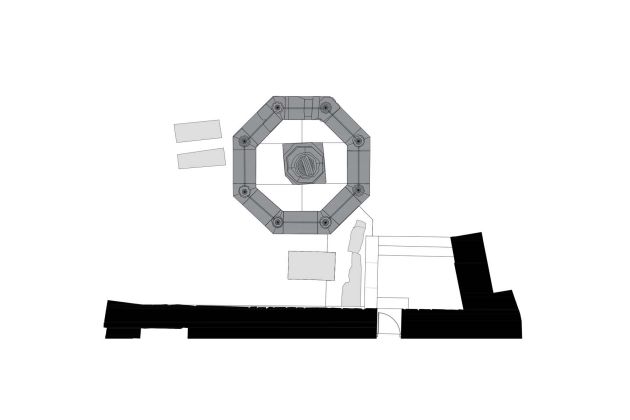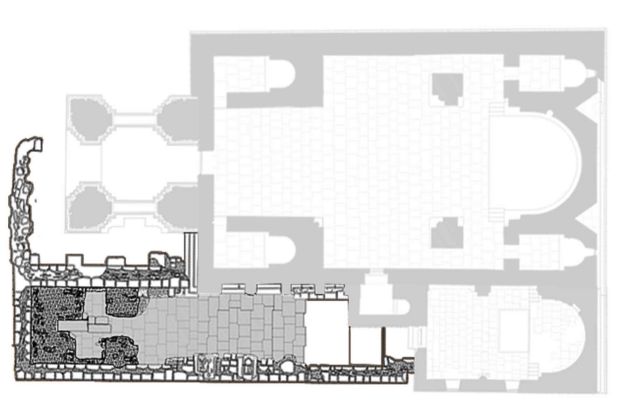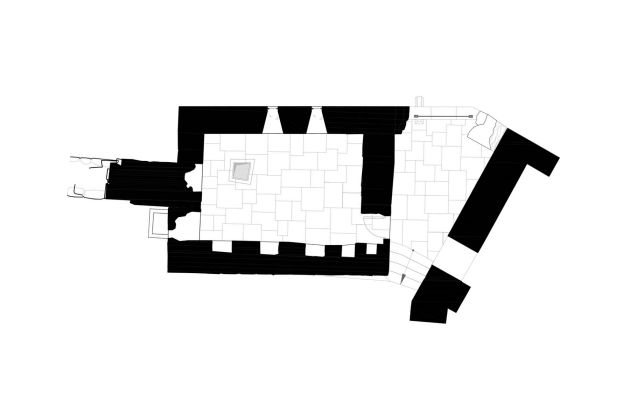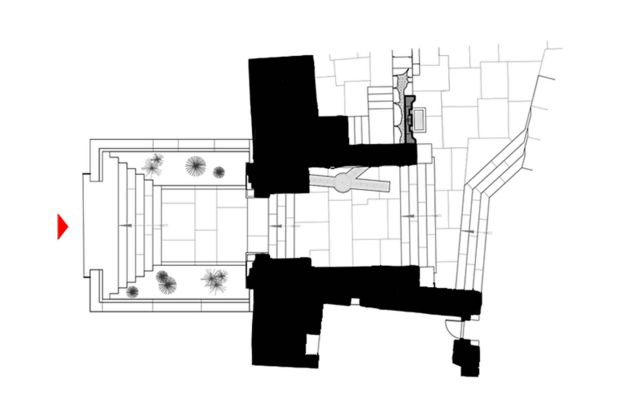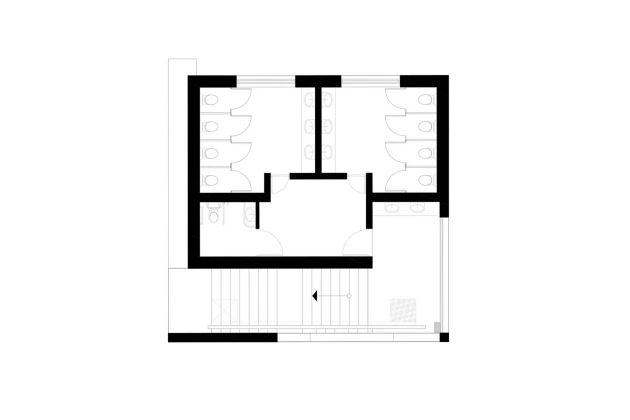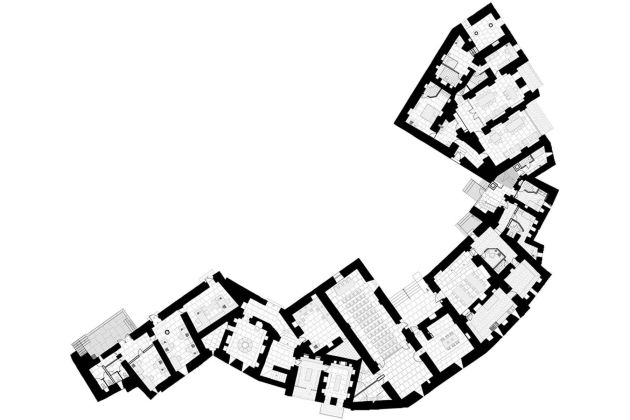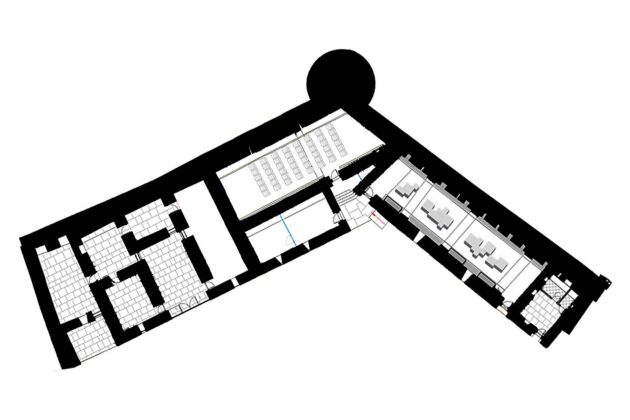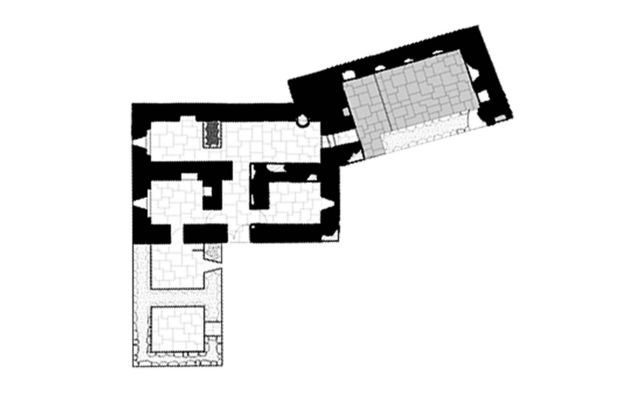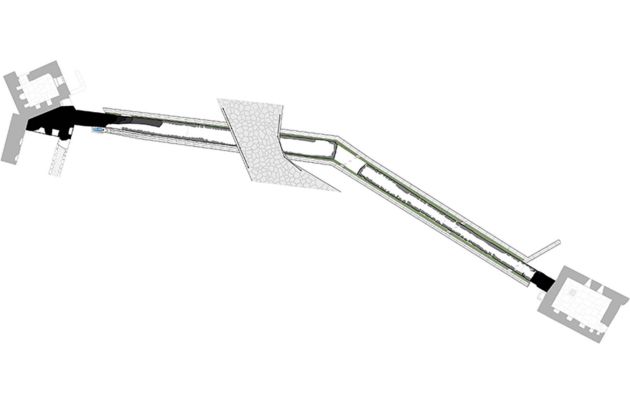The Saint Astvatsatsin Church of Tatev Monastery Complex
St. Astvatsatsin Church is located in the northeastern part of the Tatev Monastery. It was built in 1087, during the reign of Abbot Grigor (1058–1116). This is evidenced by a large inscription at the entrance on the western wall of the church.
The first floor of the building is rectangular and adjacent to the fortress wall. There are vaulted halls near the monastery gates and the tomb of the Tatev Monastery. St. Astvatsatsin Church was built on the second level, along the axes of the vaults of these halls.
St. Astvatsatsin Church is distinguished by its architectural details. Particularly noteworthy is the decision of the transition from the octahedral drum to the sixteen-sided tent of the dome, which is unique for the Armenian church architecture.
According to historical information, the roof of the first floor around the church served as an observation area, from where the courtyard of the monastery, adjacent territories and paths leading to the monastery are visible. Therefore, the building was traditionally called the "observatory".
The church was badly damaged by the 1931 Zangezur earthquake; wide cracks formed on the western and southern walls and the stones on the western side of the drum almost completely collapsed. Nevertheless, the highly damaged church, withstood the earthquake of 1968, after which its southwestern corner collapsed.
In 1943 stable, architect GrigorAghababyan measured the endangered church, and in 1971 he drafted a restoration project.
During restoration work from 1979–1980, the ceiling of the monument, the stone covering inside and around the church and the stairs leading to the church were restored.
In evaluating the large-scale work of the 1970s to restore the church practically from ruins, it should be noted that the desired results were not achieved since the architectural features of the monument have not yet been fully disclosed.
A study of the archives revealed that during the 1970 restoration, the height of the church’s hipped dome was reduced. The octagonal drum and the sixteen-sided dome were connected in correctly, and, as a result, the unique constructive and artistic connection solution between the drum and the dome, integral in the Church of St. Astvatsatsin, was violated.
Taking into account the indicated shortcomings and comprehensive studies carried out before the development of the project, including the results of geological, geophysical, engineering and archaeological surveys, in the restored in 2016–2018 St.Astvatsatsin Church, the following work was carried out:
- The resistance of the structural system of the church was increased (including used building materials) to static seismic effects.
- Structural and architectural units, lost or distorted during previous restorations, were restored, returning the church to an authentic look.
- The necessary conditions for church activity were created, the interior decoration of the church was supplemented with a chandelier, altar curtain and candlesticks.


















































































