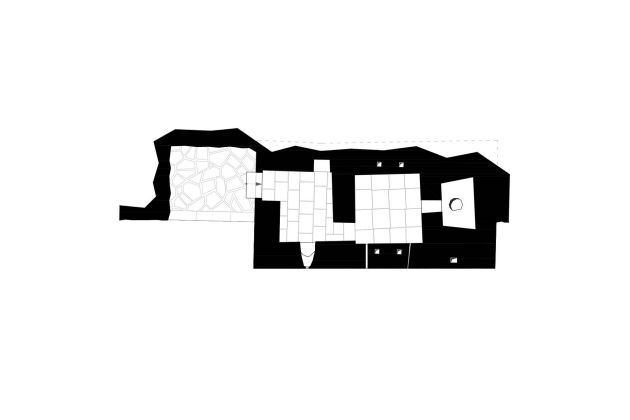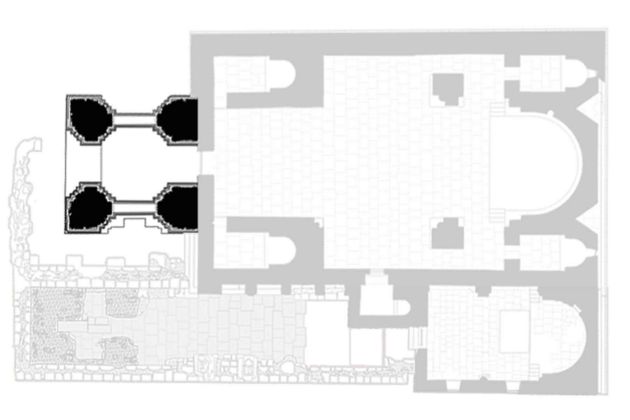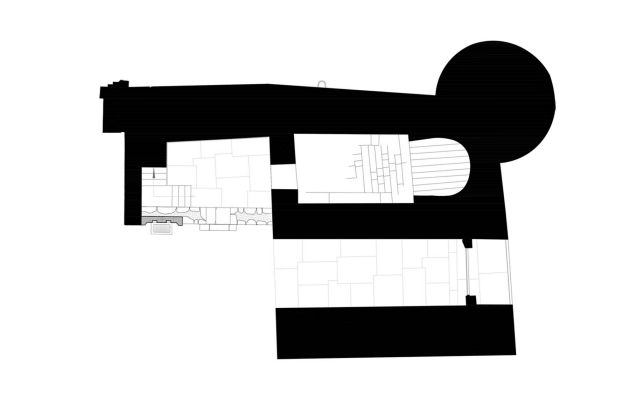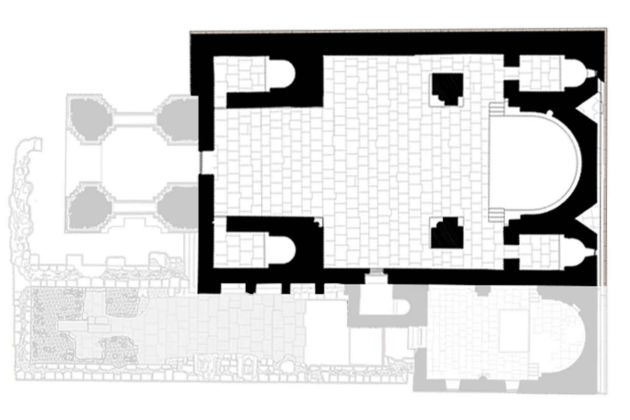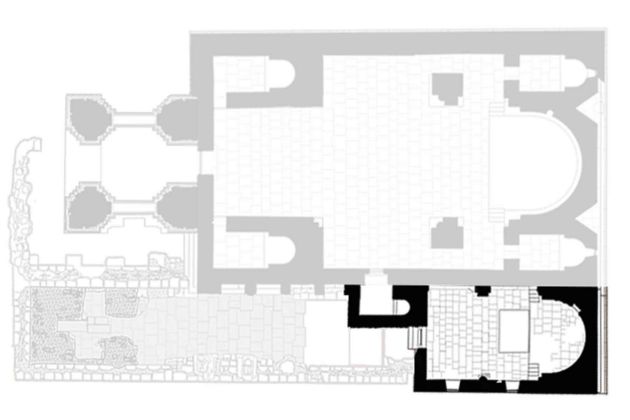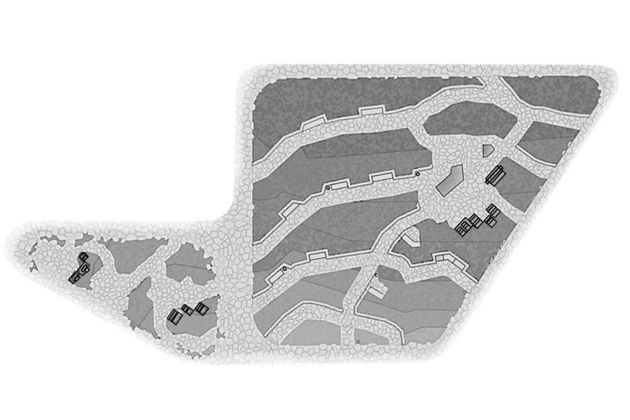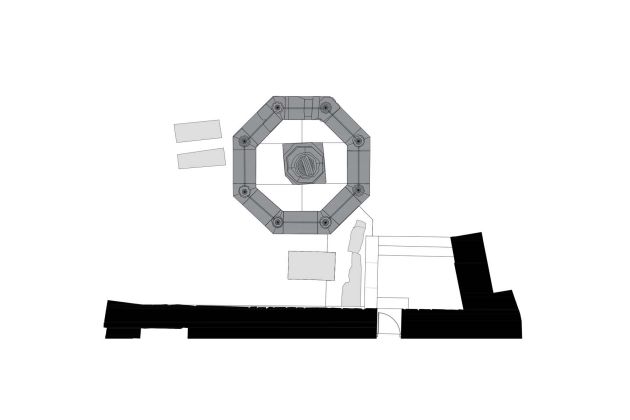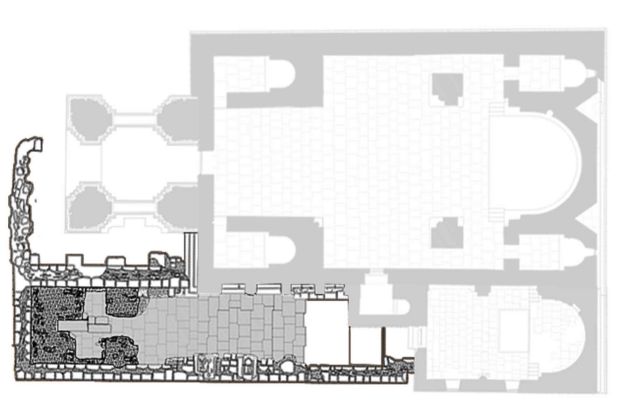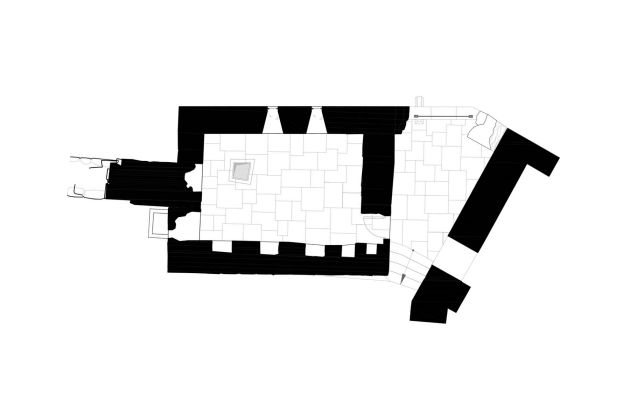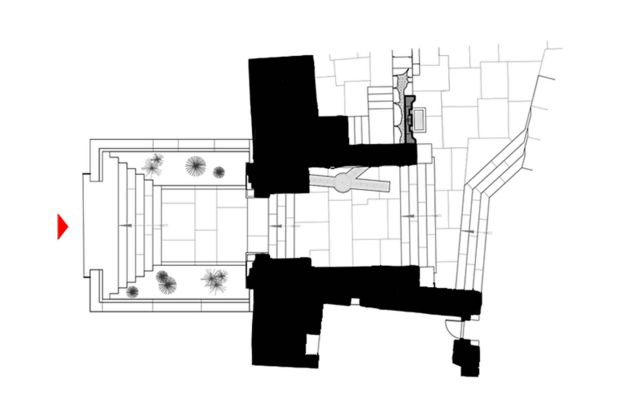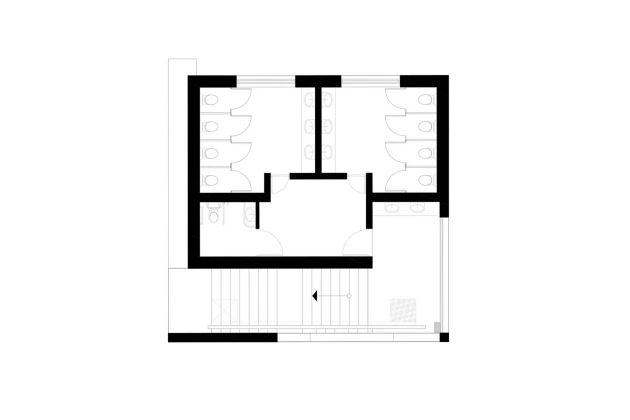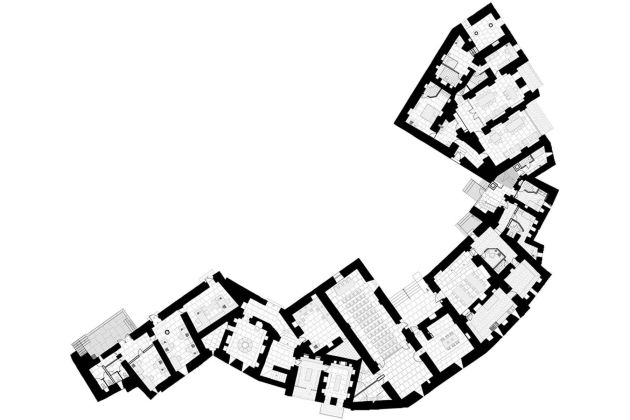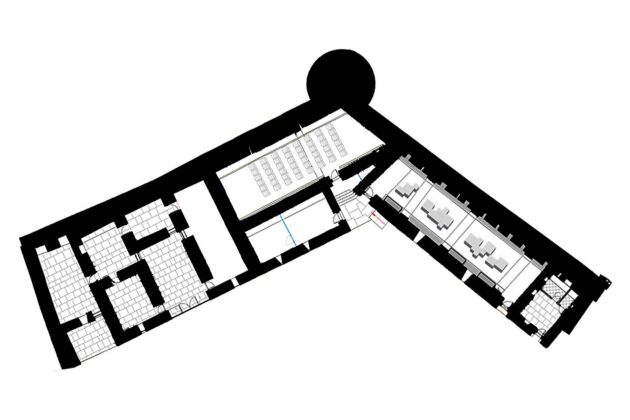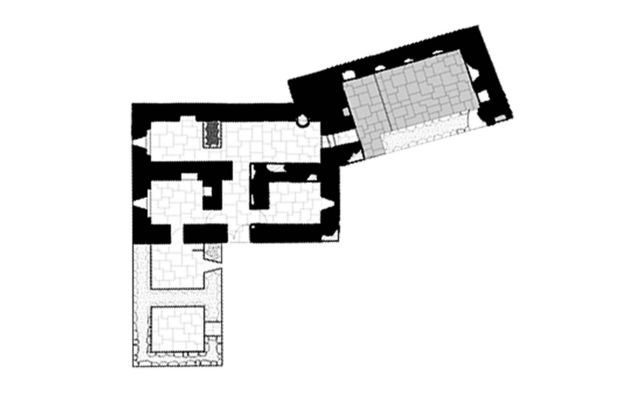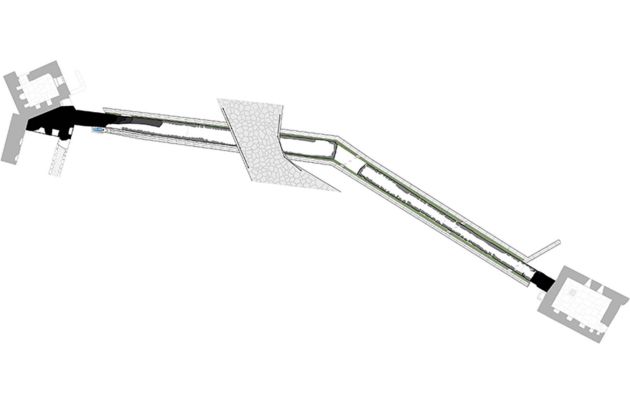Bell Tower of Tatev monastery
Two bell towers have been built in the Tatev monastery complex since the 14th century. According to historical sources, the old bell Tower was founded during the reign of Bishop Stepanos Orbelian (1294–1303), and the construction was completed by Bishop Hovhannes Vorotnetsi (1313–1386). The old bell tower had three levels; it adjoined the western wall of the Gavit Hall and the southern wall of the Mausoleum-House of Prayer. In 1890, the abbot of Tatev, Anania Hamazaspian, carried out large-scale construction work in the monastery. He destroyed the old bell tower and the Mausoleum-Prayer House and built a new bell tower, which was completed in 1897. According to archival materials, it also had three levels. This building, due to its proportions and structural solutions, has a weak earthquake resistance; it was more severely damaged than other structures of the monastery during the Zangezur earthquake in 1931, being almost completely destroyed. Only three pylons of the first level survived. In 1987, a project for the restoration of the bell tower was drawn up, on the basis of which restoration work began. The work was interrupted at the ground floor roof level in 1998. It is in this form that the monument survives. Study of the project has revealed a number of omissions, such as the lack of restoration drawings for the floor of the first level and the stone roofs of the second and third levels. Nor has the node of the staircase leading from the first level to the second been resolved. Constructive and architectural decisions regarding the upper part of the second level are not substantiated. The restored part of the bell tower has poor-quality masonry joints and many traces of corrosion, salinization and weathering.
The Bell Tower restoration project, developed in 2013–2016, provides for
- organization of drainage from the areas adjacent to the Bell Tower
- protection of the Bell Tower foundations from moisture
- elimination of defects from the first level of the Bell Tower
- development and implementation of stone floor slabs on the first level to ensure drainage and water tightness
A detailed study of archival materials, such as the re-measurement of more than 700 stones located on the territory of the monastery after the collapse and the development and analysis of their three-dimensional images, made it possible to completely recreate the original appearance of the second and third levels, which in turn makes possible, if necessary, the complete re-creation of the three-level Bell Tower.
In the first stage, to strengthen the first level of the Bell Tower, in addition to the above mentioned works, inspection and full diagnostics of the masonry, restoration of damaged sectors, replacement of poor-quality joints and additions, and processing and grouting of open masonry joints are proposed.


























































