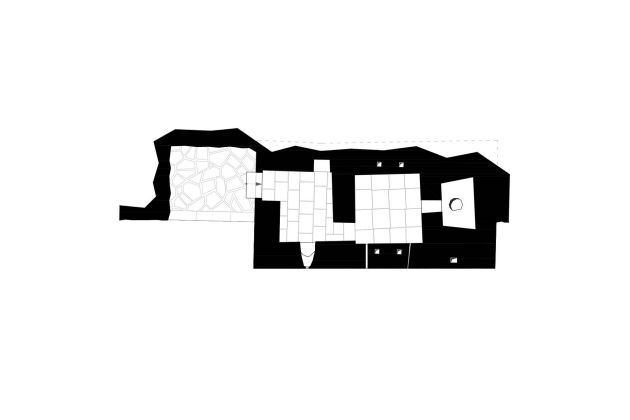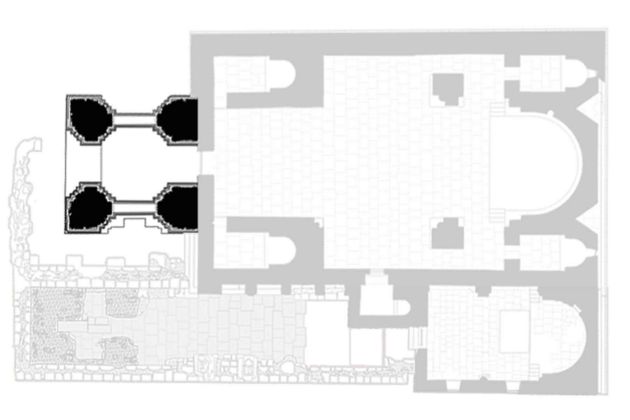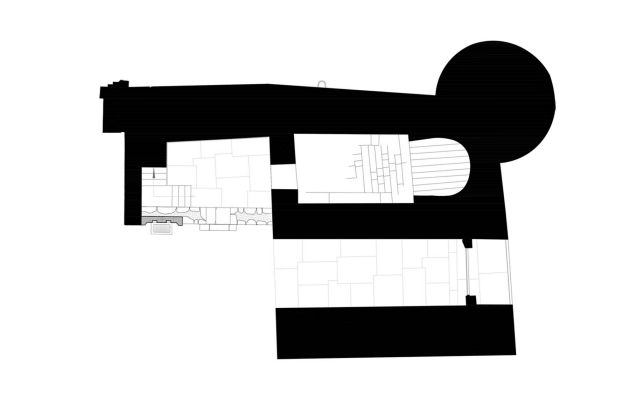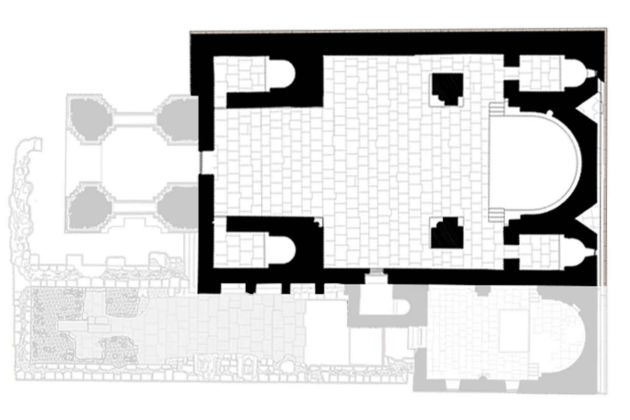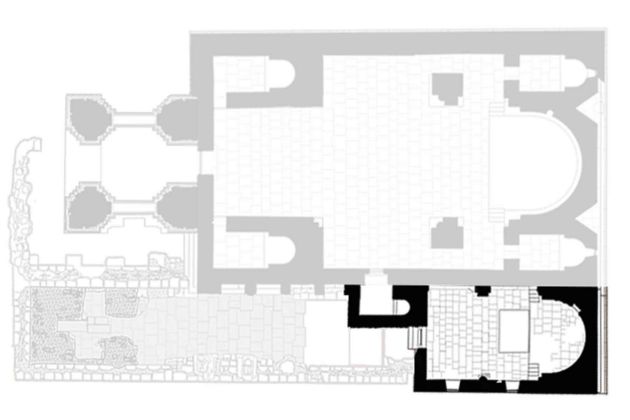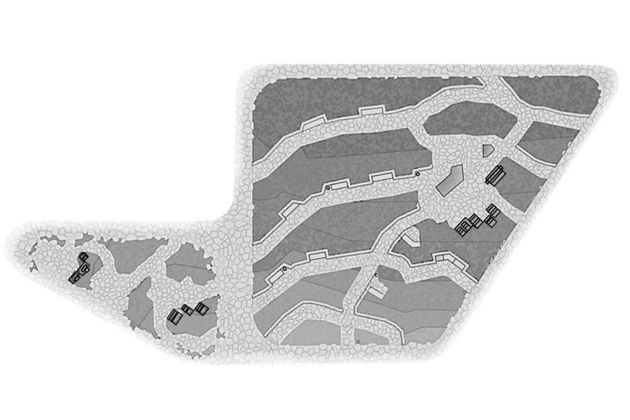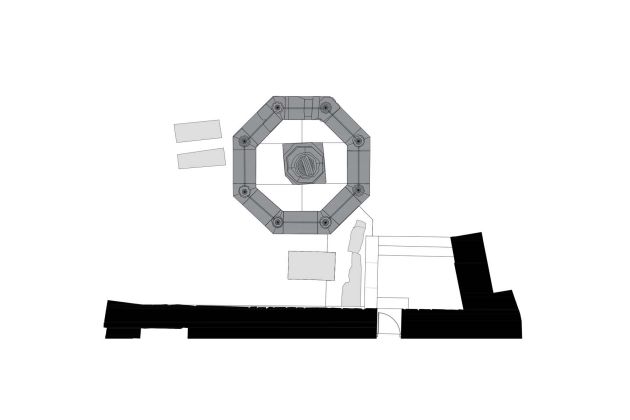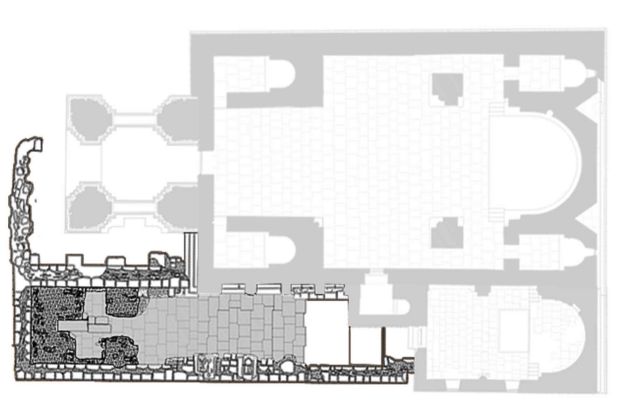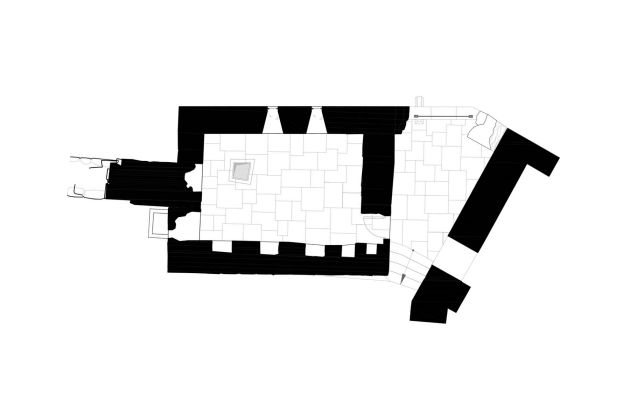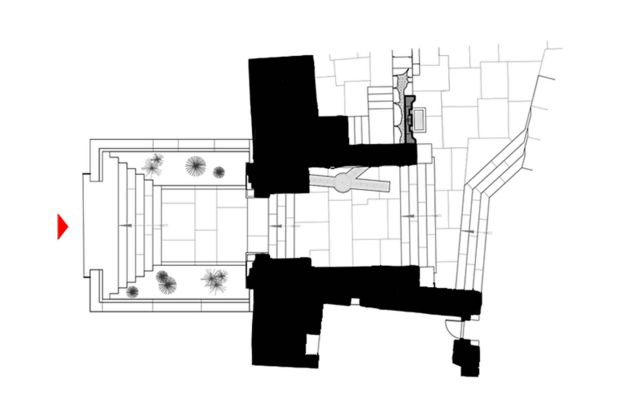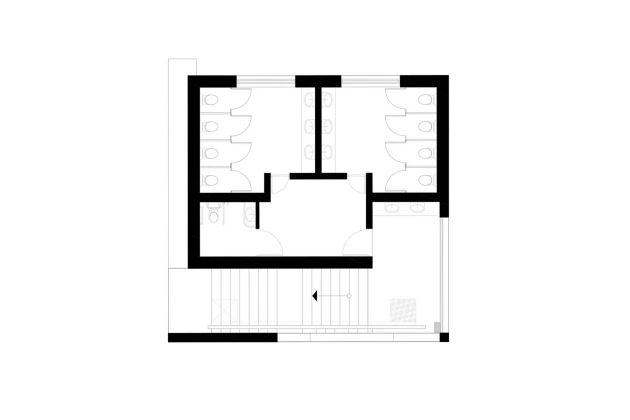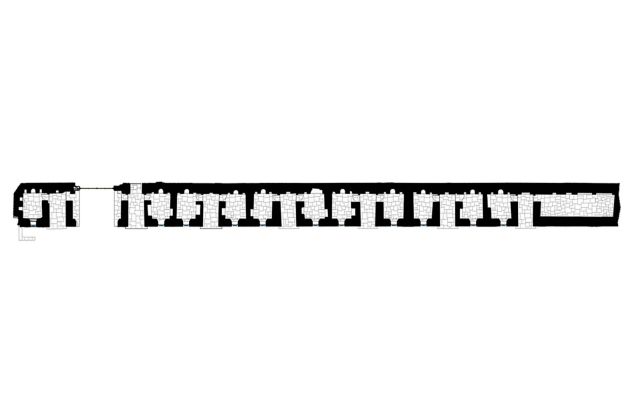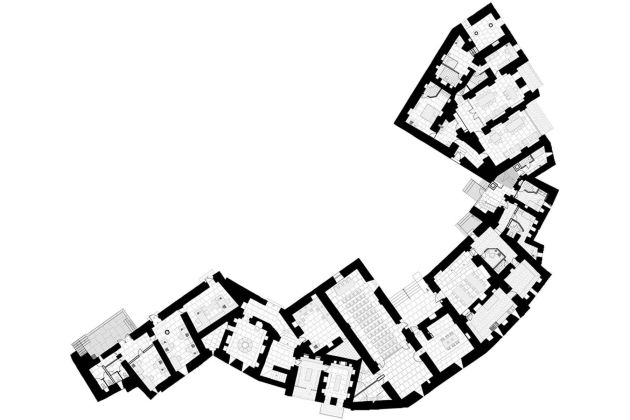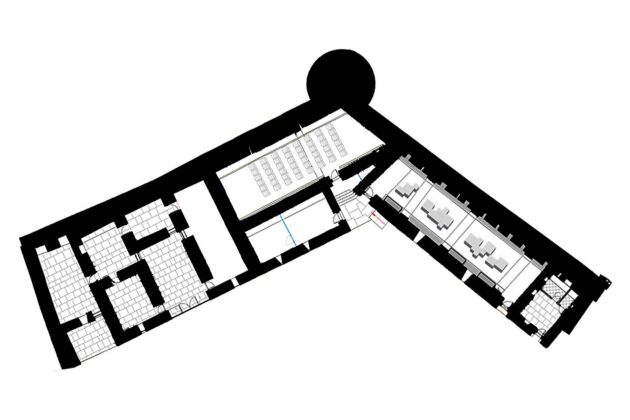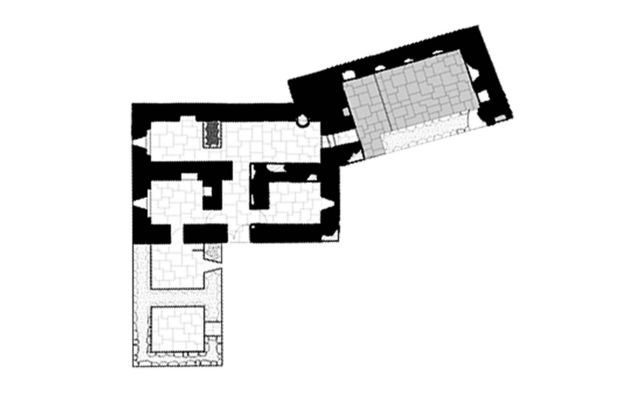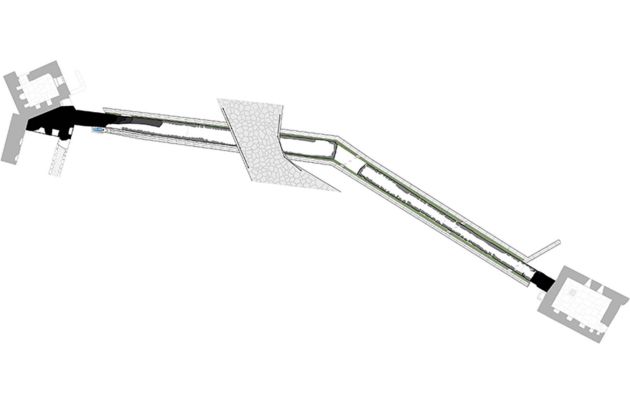The Eastern Wall of the Tatev Monastery and the Isolator (Dungeon)
The Eastern Wall of the Tatev Monastery begins on the south side of the building of the so-called Isolator (Dungeon) and stretches for a distance of 5.4 m parallel to the eastern facade of the St Astvatsatsin church. The wall is 56.2 m in length and 1.35 m in width. No exact information about the timeline of the wall construction can be found. The wall was probably built in the late 9th or early 10th century. The wall has survived to this day in a dilapidated state, and its northern (11 m) and southern (3 m) sections have been preserved. In 2015 (as a result of excavations) the wall foundations were completely uncovered. A spring in the wall can be found in the northern part. This spring is probably the first monastery spring that was found not to be active.
Additionally, no reliable information about the Isolator built on the southern side of the wall can be found. The Isolator is a rectangular structure, which measures 7.1 m x 5.4 m and has sunk into the ground to a depth of approximately one and a half meters. During the 1931 earthquake, the building was severely damaged and is now in a dilapidated state. The vaulted ceiling and the structure’s eastern wall collapsed entirely, as did some parts of the northern and southern walls. The western wall is almost completely preserved, but it is in an extremely weakened state. In the Isolator, the opening in the floor, which measures 0.45 m x 0.5 m and is the only entrance to the basement, attracts attention. The basement is an elongated vaulted room, which measures 8.2 m x 2.0 m and is 2.15 m high. The basement is very dimly lit by a small window that opens onto the gorge from the southeast corner.
The 1931 earthquake badly damaged the eastern wall and the Isolator. Based on research and the buildings’ current state, this project proposes that:
- after cleaning and strengthening the Isolator’s ceiling, a monolithic levelling layer of reinforced concrete is to be applied, which will be covered with a waterproof layer. At the end, the entire roof to be covered with turf and irrigated;
- the foundations of the monastery eastern wall to be strengthened, loose stones dismantled and re-laid, stones to be cleaned and joints grouted. Additionally, a waterproof layer to be installed on the wall’s upper horizontal plane;
- to protect structures from the destructive effects of water. The issues of the organised drainage of surface water from structures and adjacent territories to be resolved;
- a power supply and heating of the Isolator’s premises to be provided. After partial restoration and strengthening the wall to be presented as an important part of the medieval monastery complex’s defensive system. The Isolator’s functional purpose will be determined by the monument’s owner – after final restoration.




















